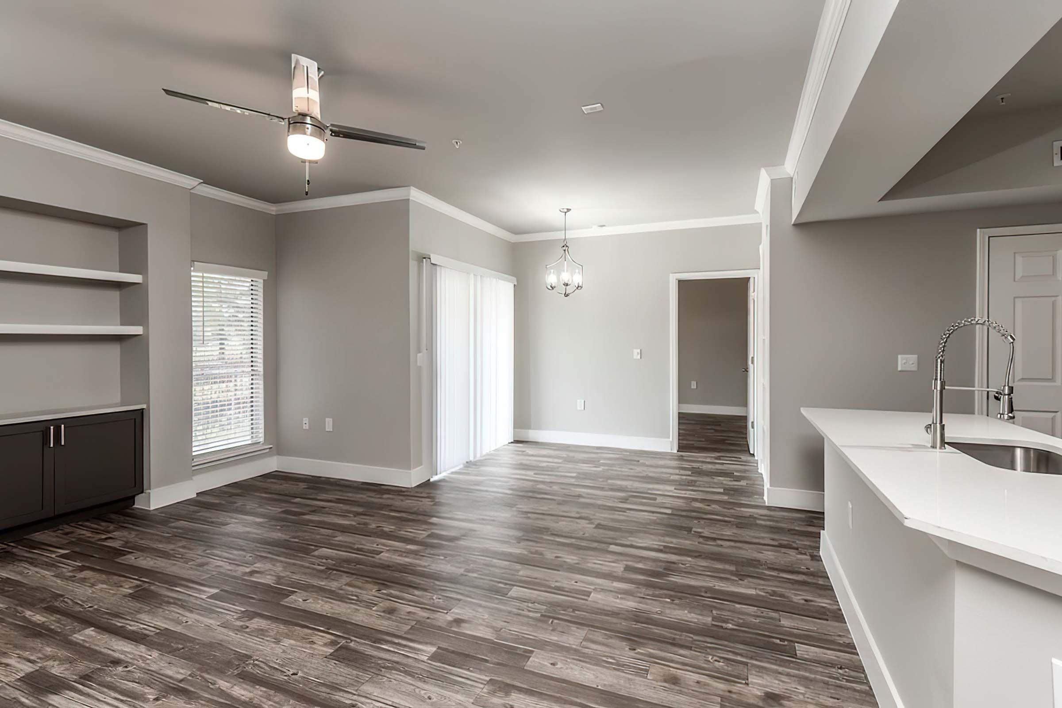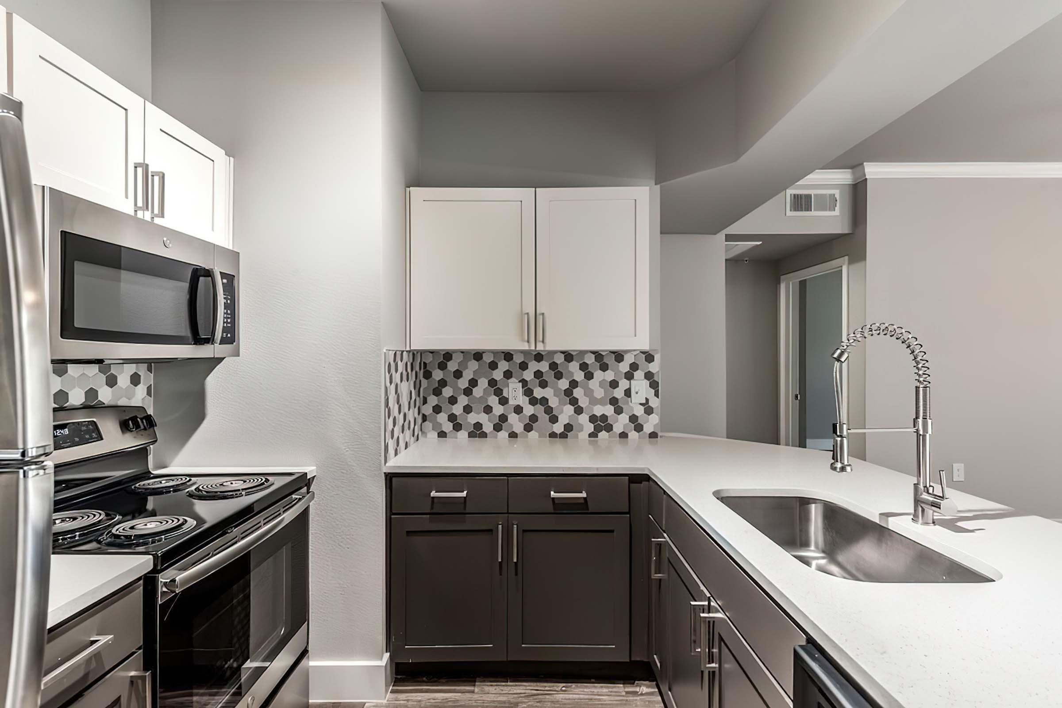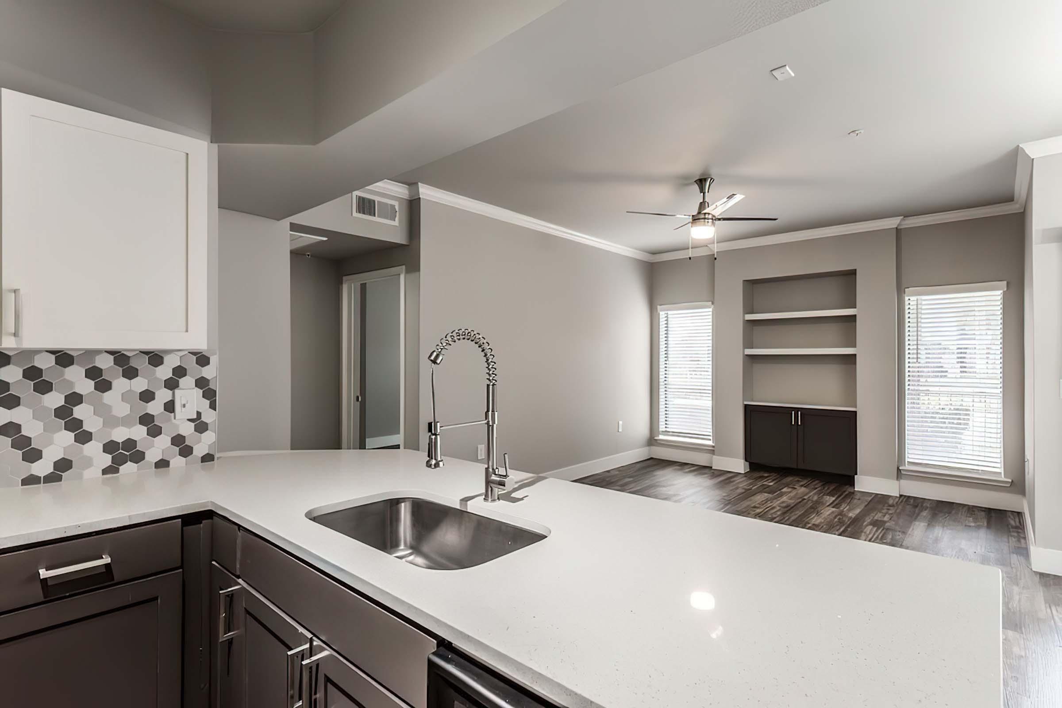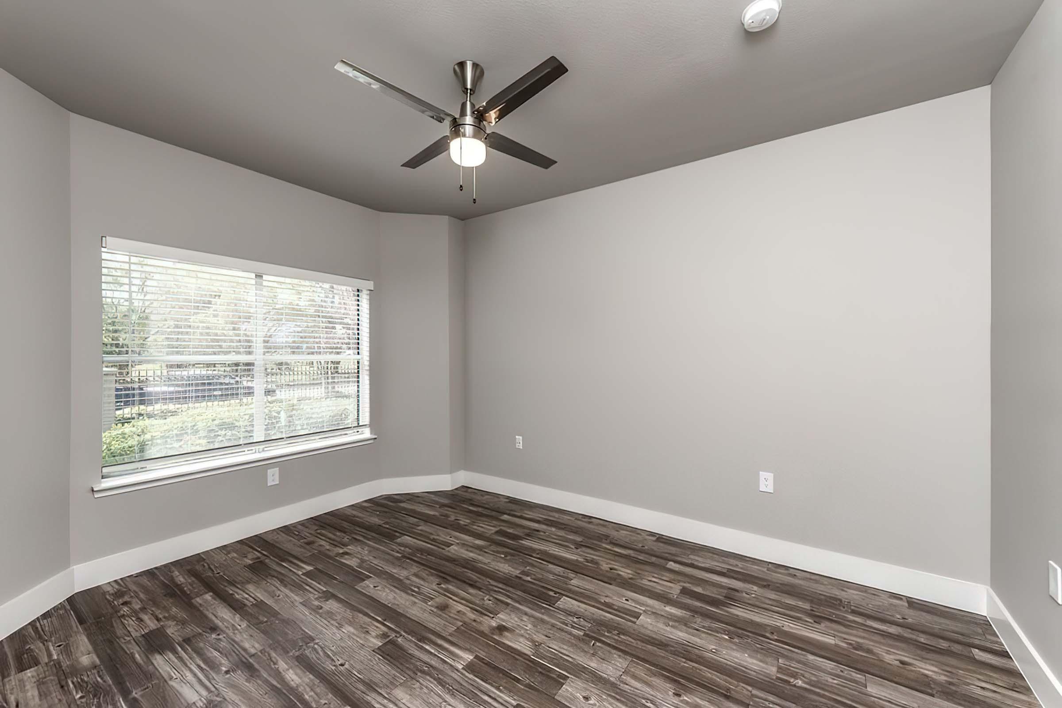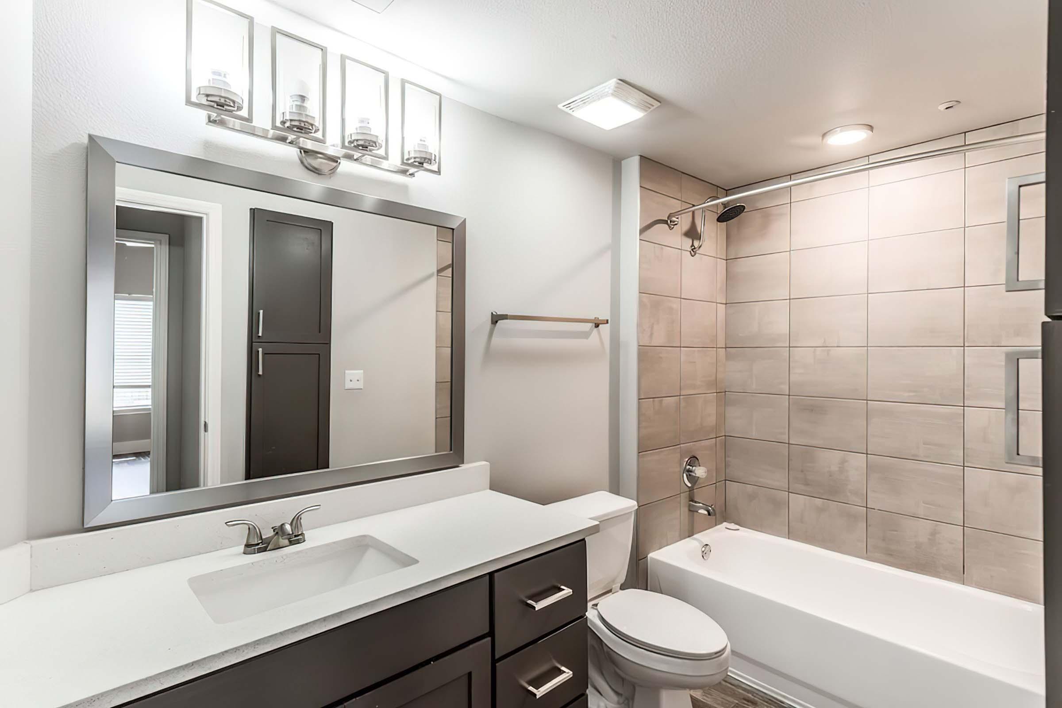Beckley Apartments - Apartment Living in Houston, TX
About
Office Hours
Monday, Wednesday and Friday: 10:00 AM to 6:00 PM. Tuesday, Thursday: 9:00 AM to 6:00 PM. Saturday: 10:00 AM to 5:00 PM. Sunday: Closed.
Discover superb apartment home living in Houston, Texas, with an unbeatable location. Beckley Apartments is close to several shopping centers, restaurants, and schools. Plenty of entertainment is just minutes away, as well as everyday conveniences. Getting around is easy with nearby freeways, so visit us today! We currently are offering a $0.00 Admin Fee Special as well as a $500 Look & Lease Special if you apply within 48 hours of your tour.
Beckley Apartments in Houston, TX, offers pet-friendly one, two, and three bedroom apartments for rent with everything you need to give you comfort. Enjoy the sleek wood-style flooring, modern fixtures, and granite countertops. The personal balcony or patio will provide you with a place to relax and take in the fresh air. Explore our unique floor plans and find the best fit for you.
Experience community amenities provided for our residents. Stroll through our beautiful courtyards, dip in our resort-style swimming pool, and work up a sweat at the state-of-the-art fitness center. Take advantage of all of the exciting fun with our planned community activities. Schedule a tour today and get ready to call Beckley Apartments in Houston, Texas, home!
Click here for our Limited-Time OfferFloor Plans
1 Bedroom Floor Plan
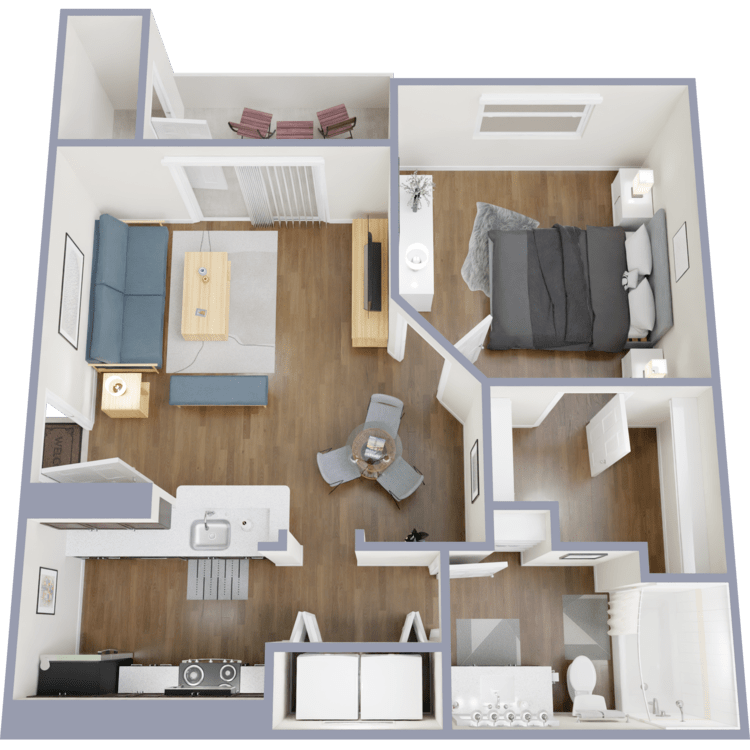
A1
Details
- Beds: 1 Bedroom
- Baths: 1
- Square Feet: 626
- Rent: $975
- Deposit: $100
Floor Plan Amenities
- Balcony or Patio
- Ceiling Fans
- Full-size Washer and Dryer in Home
- Granite Countertops
- Modern Fixtures
- Nickel Finish Hardware
- Stainless Steel Appliances
- USB Port
- Wood-style Floors
* In Select Apartment Homes
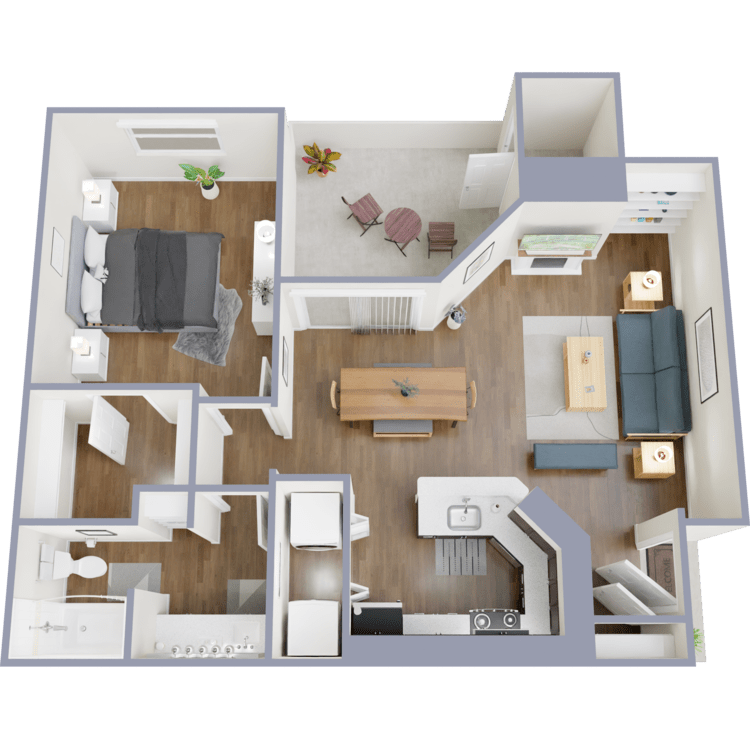
A2
Details
- Beds: 1 Bedroom
- Baths: 1
- Square Feet: 740
- Rent: From $1155
- Deposit: $100
Floor Plan Amenities
- Balcony or Patio
- Ceiling Fans
- Full-size Washer and Dryer in Home
- Granite Countertops
- Modern Fixtures
- Nickel Finish Hardware
- Stainless Steel Appliances
- USB Port
- Wood-style Floors
* In Select Apartment Homes
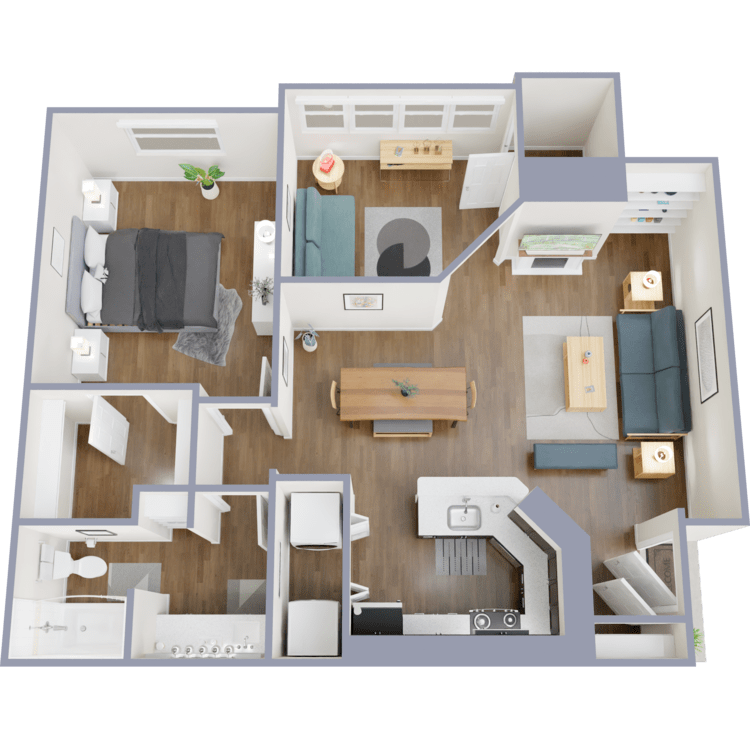
A3
Details
- Beds: 1 Bedroom
- Baths: 1
- Square Feet: 860
- Rent: From $1270
- Deposit: $100
Floor Plan Amenities
- Balcony or Patio
- Ceiling Fans
- Full-size Washer and Dryer in Home
- Granite Countertops
- Modern Fixtures
- Nickel Finish Hardware
- Stainless Steel Appliances
- USB Port
- Wood-style Floors
* In Select Apartment Homes
2 Bedroom Floor Plan
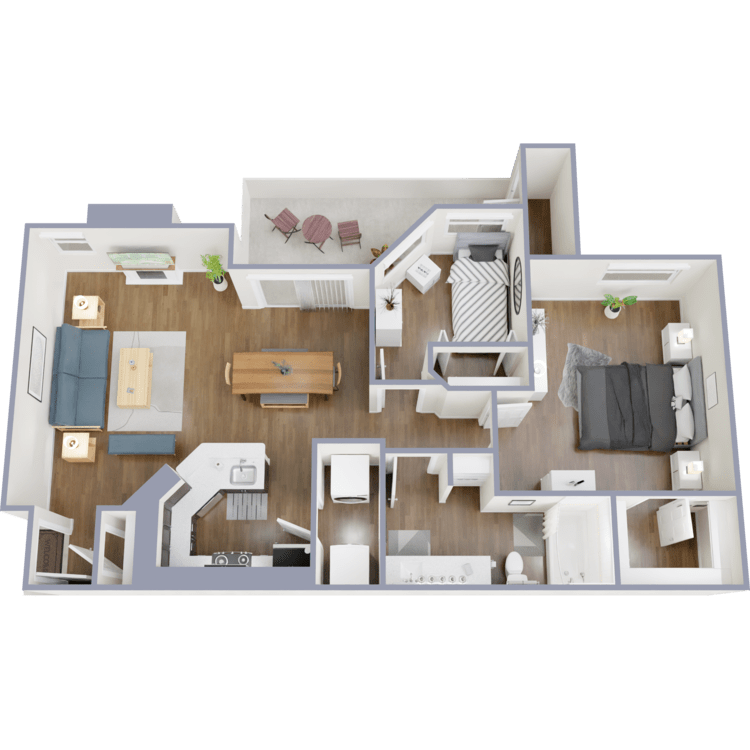
B1
Details
- Beds: 2 Bedrooms
- Baths: 1
- Square Feet: 862
- Rent: From $1299
- Deposit: $150
Floor Plan Amenities
- Balcony or Patio
- Ceiling Fans
- Full-size Washer and Dryer in Home
- Granite Countertops
- Modern Fixtures
- Nickel Finish Hardware
- Stainless Steel Appliances
- USB Port
- Wood-style Floors
* In Select Apartment Homes
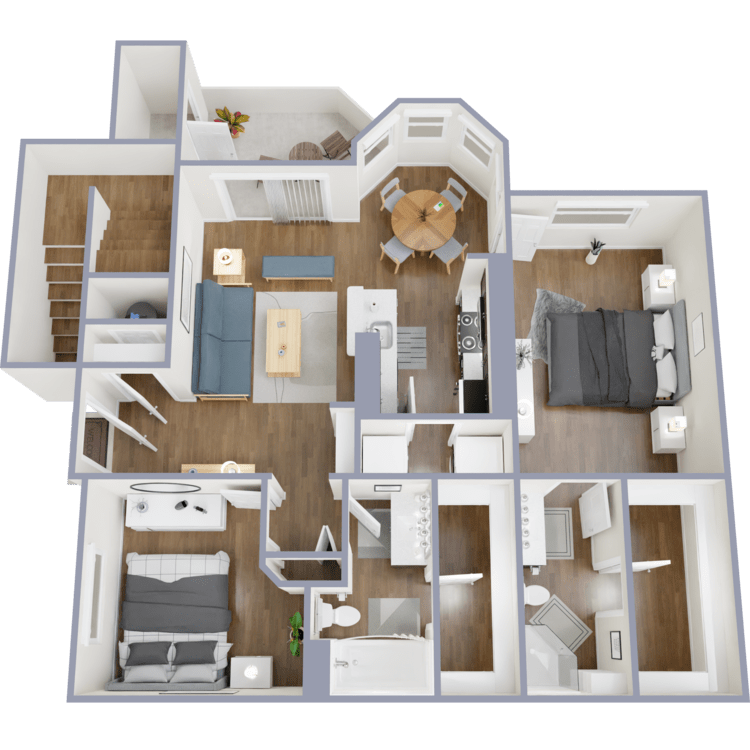
B2
Details
- Beds: 2 Bedrooms
- Baths: 2
- Square Feet: 990
- Rent: From $1490
- Deposit: $150
Floor Plan Amenities
- Balcony or Patio
- Ceiling Fans
- Full-size Washer and Dryer in Home
- Granite Countertops
- Modern Fixtures
- Nickel Finish Hardware
- Stainless Steel Appliances
- USB Port
- Wood-style Floors
* In Select Apartment Homes
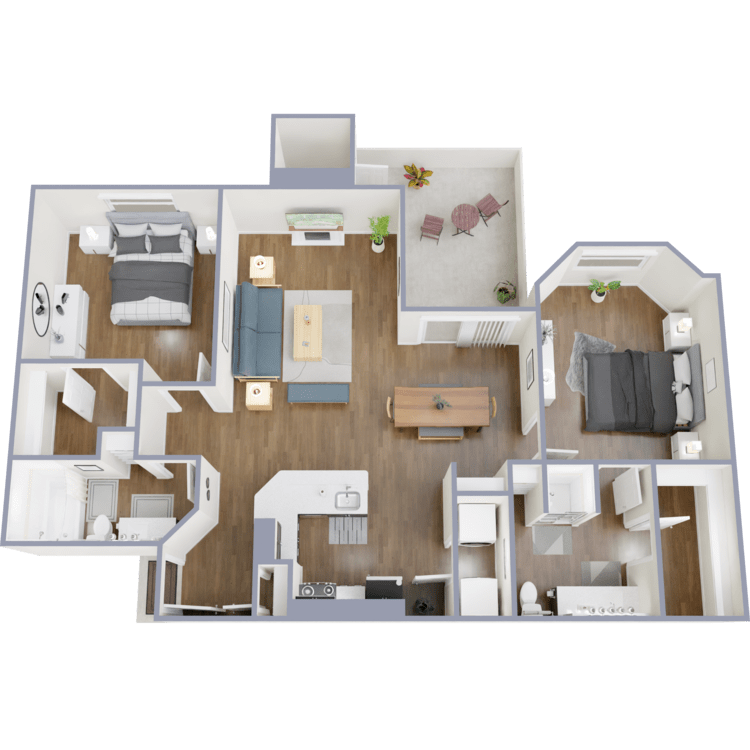
B3
Details
- Beds: 2 Bedrooms
- Baths: 2
- Square Feet: 1055
- Rent: From $1525
- Deposit: $150
Floor Plan Amenities
- Balcony or Patio
- Ceiling Fans
- Full-size Washer and Dryer in Home
- Granite Countertops
- Modern Fixtures
- Nickel Finish Hardware
- Stainless Steel Appliances
- USB Port
- Wood-style Floors
* In Select Apartment Homes
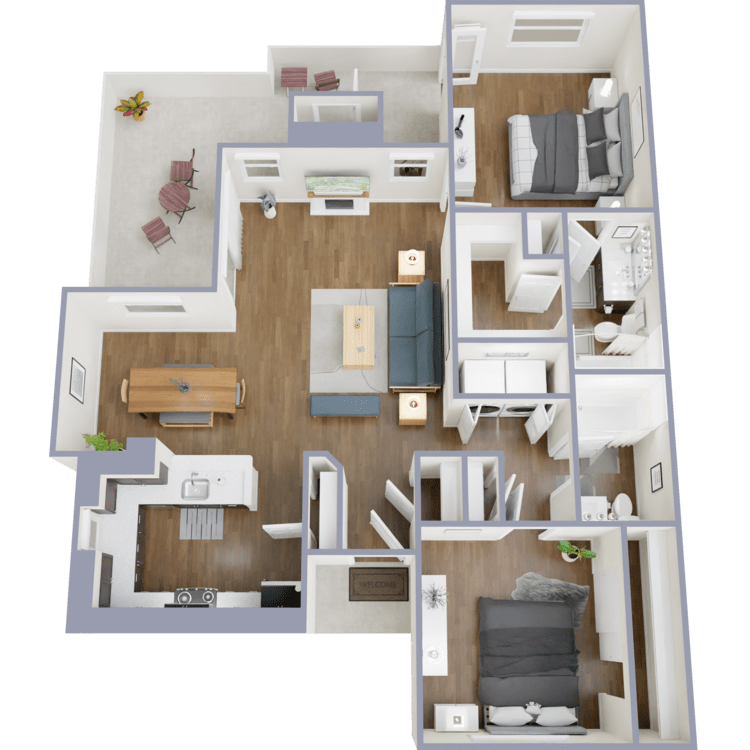
B4
Details
- Beds: 2 Bedrooms
- Baths: 2
- Square Feet: 1093
- Rent: From $1575
- Deposit: $150
Floor Plan Amenities
- Balcony or Patio
- Ceiling Fans
- Full-size Washer and Dryer in Home
- Granite Countertops
- Modern Fixtures
- Nickel Finish Hardware
- Stainless Steel Appliances
- USB Port
- Wood-style Floors
* In Select Apartment Homes
3 Bedroom Floor Plan
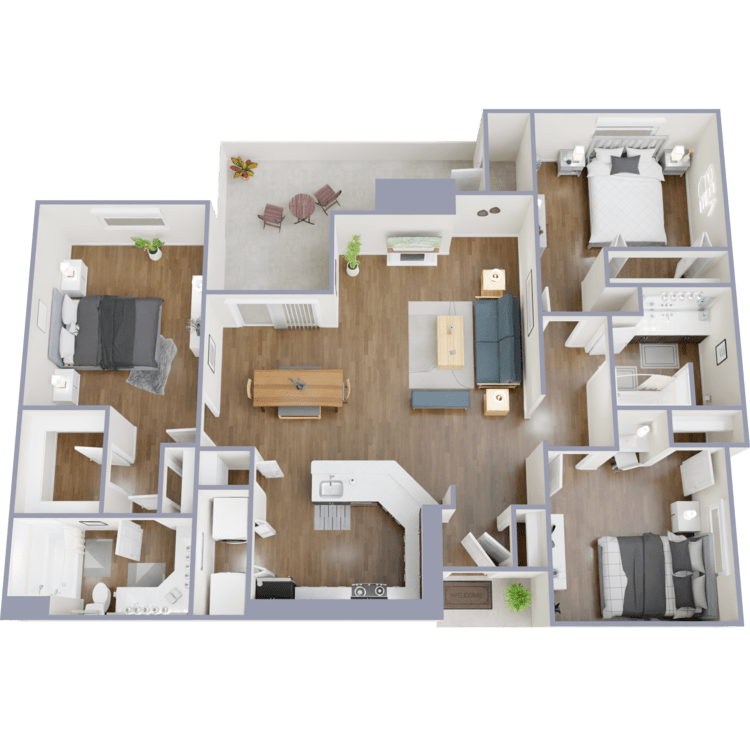
C1
Details
- Beds: 3 Bedrooms
- Baths: 2
- Square Feet: 1315
- Rent: From $1785
- Deposit: $200
Floor Plan Amenities
- Balcony or Patio
- Ceiling Fans
- Full-size Washer and Dryer in Home
- Granite Countertops
- Modern Fixtures
- Nickel Finish Hardware
- Stainless Steel Appliances
- USB Port
- Wood-style Floors
* In Select Apartment Homes
Show Unit Location
Select a floor plan or bedroom count to view those units on the overhead view on the site map. If you need assistance finding a unit in a specific location please call us at 844-280-5974 TTY: 711.

Amenities
Explore what your community has to offer
Community Amenities
- Pet Friendly
- 24-Hour Emergency Maintenance
- Connected Center with WiFi
- Courtyards
- Covered Parking
- Garage
- Gated Access
- Laundry Facility
- Package Lockers
- Planned Community Activities
- Resort-style Pool
- Spruce Concierge On-Demand
- State-of-the-art Fitness Center
- Storage
Apartment Features
- 2-Inch Blinds*
- Balcony or Patio*
- Black Appliances*
- Ceiling Fans*
- Full-size Washer and Dryer in Home*
- Granite Countertops*
- Modern Fixtures
- Nickel Finish Hardware*
- Quartz Countertops*
- Stainless Steel Appliances*
- USB Port*
- Washer and Dryer Connections*
- Wood-burning Fireplace*
- Wood-style Floors*
* In Select Apartment Homes
Pet Policy
Pets Welcome Upon Approval. Breed restrictions apply. Limit of 2 pets per home. Non-refundable pet fee is $350 per pet. Please call for more details. Breeds not approved but not limited to: Pit Bull Terriers, Staffordshire Terriers, Rottweilers, German Shepard, Presa Canarios, Chow Chow, Doberman Pinschers, Akitas, Wolf Hybrids, Mastiffs, Cane Corsos, Great Danes, Alaskan Malamutes, and Siberian Huskies, including any mix of the breeds listed.
Photos
Amenities
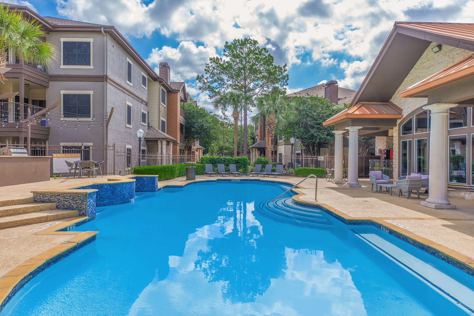
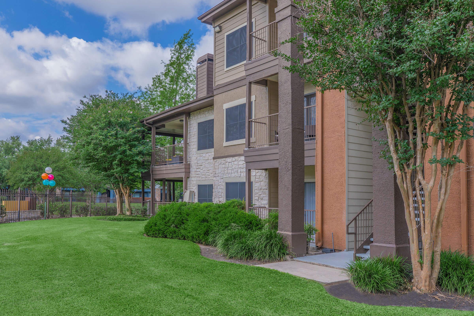
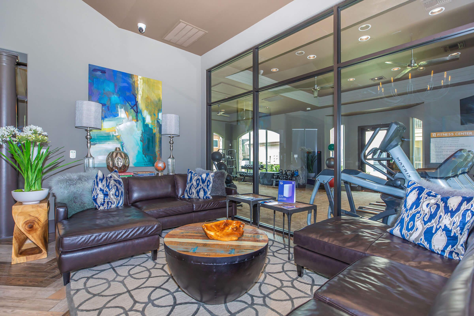
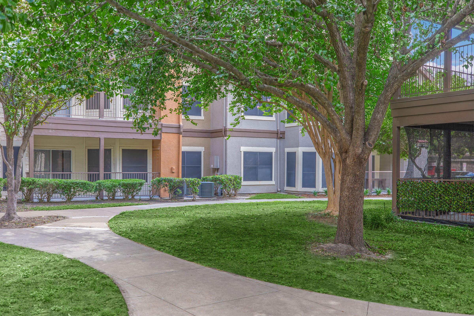
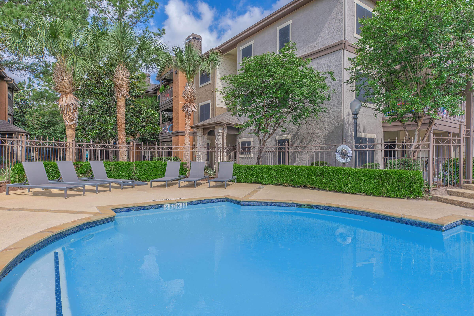
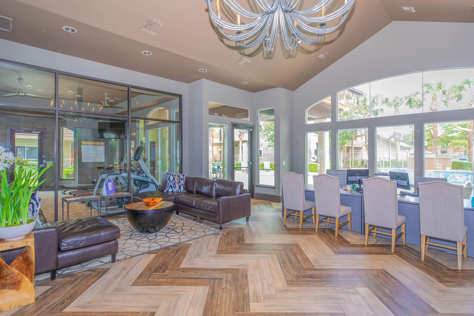
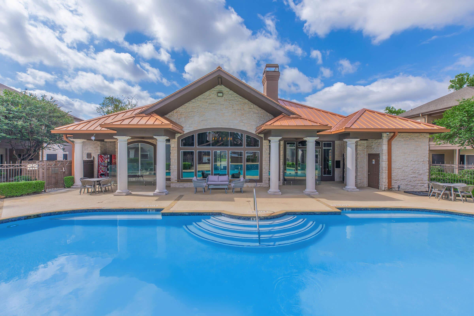
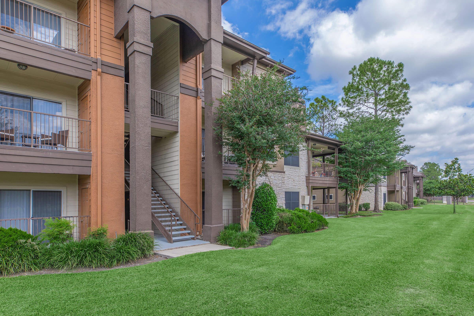
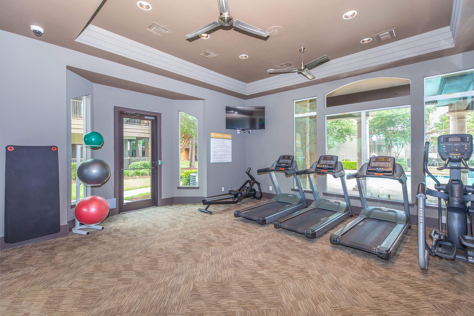
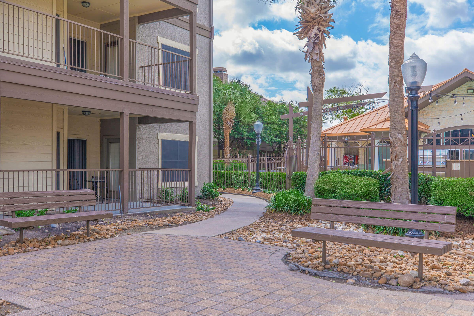
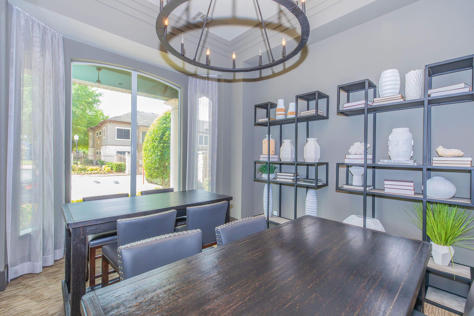
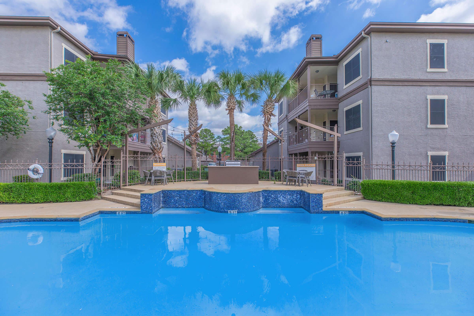
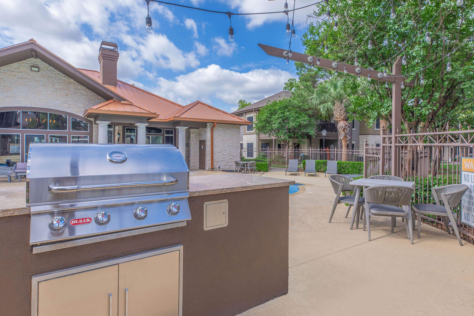
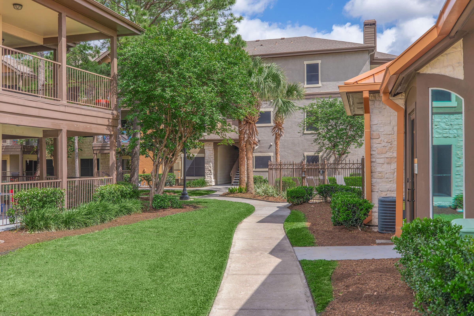
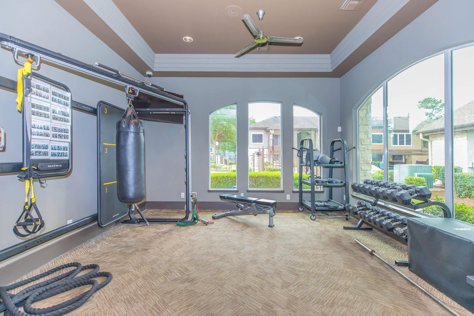
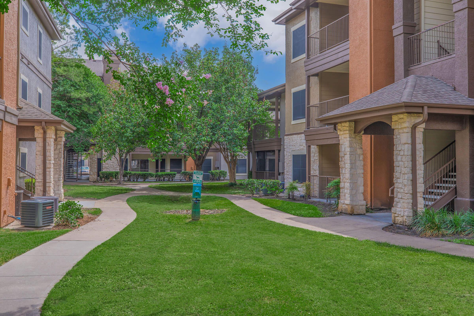
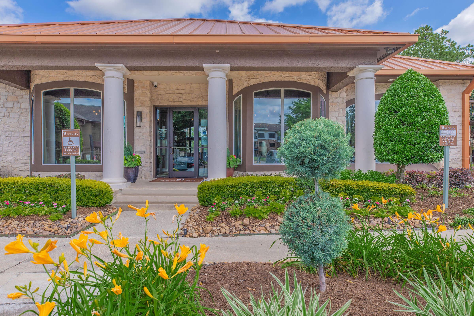
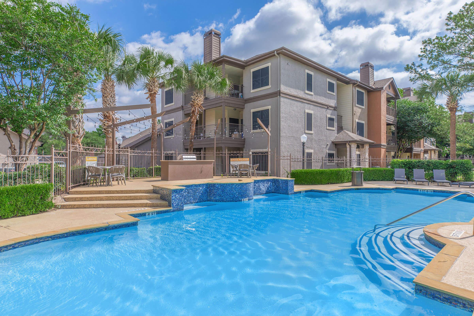
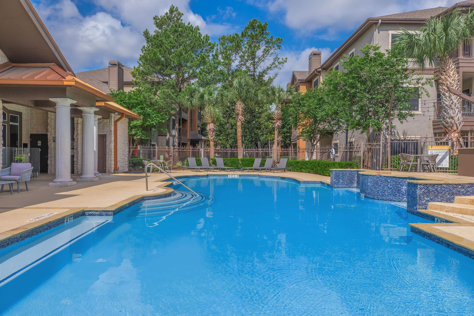
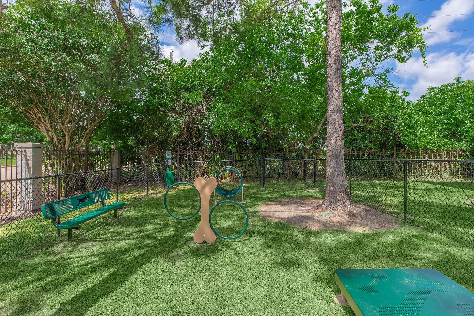
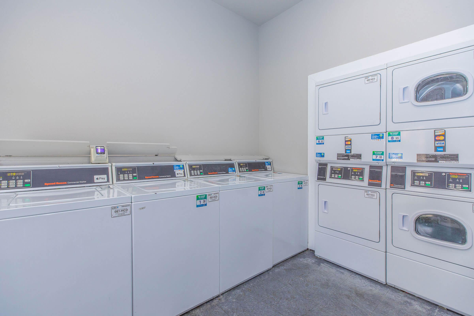
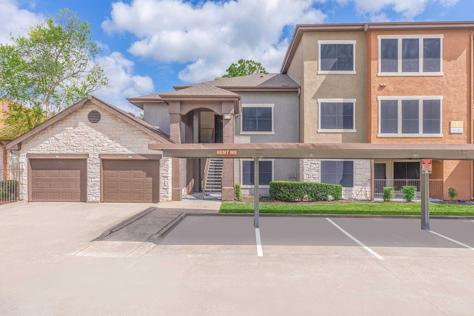
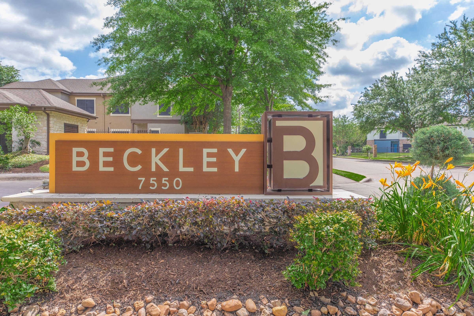
Interiors
